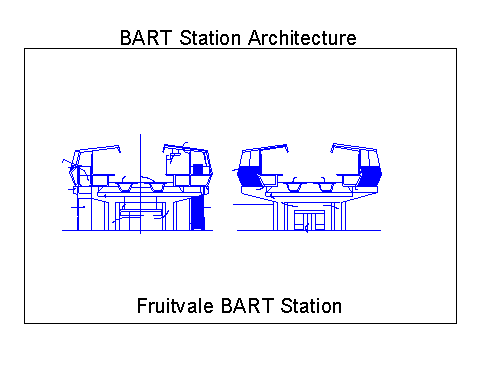|
|
| |||||||||||||||||||||||||||||||||
|
City of Oakland data set: BART station architecture--selected stations |
|
 |
Who maintains the data for this layer: Thomas C. Bernritter--W.T.S. Data Maintainer Phone: (510) 988-8022 Who converted the data into a GIS format: Jonathan Lowe GIS Technician Phone: unlisted Size of GIS layer (KB): 97 Size of export file (KB): 97 Where is the layer stored (on the k-drive): k:\gisdata\trans\bart_dwg\*.dwg (15 CAD drawings) This GIS layer was last updated on: 12/31/96 This metadata was last updated on: 3/20/97 This layer's FGDC category description is: Transportation |
|
Data Set Description: This dataset is comprised of sample AutoCAD files with plan, elevation, and section views of BART station architecture (for the Coliseum, Fruitvale, and San Leandro stations only). Non-standard Attributes in table:
Data Source History: Thomas C. Bernritter of Western Technical Services (303 Lennon Lane, Walnut Creek, CA 94598) supplied sample drawings for three BART stations: Coliseum, Fruitvale, and San Leandro. The drawings are in their originally submitted form--AutoCAD, version 12, DWG format--directly accessible to PC ArcView. Quality Check: No quality control procedures were performed on these drawings. Security restrictions: Caltrans has requested that these layers not be released to the public--internal use only please. Update Frequency: No updates planned. Update process:
Update process is not yet defined |